Situated in the heart of Glasgow’s central business district,
55 Douglas Street is surrounded by some of the biggest names in global business and finance, international leaders in precision medicine and pharmaceuticals, research services, engineering and an impressive range of global brands.


























From the excellent coffee at Tinderbox to the authentic tastes of Italy at Viva – a wonderful variety of bars, cafes and eateries are on offer within minutes of your desk. So whether it’s fine dining with clients at Marco Pierre White’s Steakhouse or a quick bite at Piece, it’s all here.
Step foot out of 55 Douglas Street and there is an abundance of luxury outlets, high street staples and independent retailers as well as a plethora of high end hotels, all within a short walk.
With more than half a million square metres of retail floor space, Glasgow is one of the UK’s largest and most successful shopping locations outside of London.
Glasgow is a UNESCO City of Music – home to national performing arts organisations and hosting as many as 130 music events each week.
The diversity of the city, from its cultural life and proximity to nature, green spaces and parks, to its historical aspects, means Glasgow has something to offer everyone.
A leading UK commercial centre, Glasgow has experienced growth and development in recent years, bolstered by careful planning, a young and educated population, and an uptake in high-tech and service sectors.
Glasgow has a wealth of skills and talent thanks to world-class universities and colleges. The academic heart of Scotland, the city is home to 130,000 students from 135 countries.
Glasgow productivity levels are the 2nd highest among the UK Core Cities. The Glasgow Economic Strategy is building on this success and aims to make Glasgow the most productive major city economy in the UK by 2023.
Grade A office rents are typically 73% lower than London, and 12% lower than both Edinburgh and Manchester.
As well as being awarded “the friendliest city in the world” in a Rough Guides poll, Glasgow was rated 3rd highest in the UK for quality of life (Mercer 2017 City Rankings).
With one of the youngest populations in Scotland and 44% educated to degree level, finding and retaining staff is easy.
| Fifth Floor | 10,280 sq ft | 965 sq m |
| Fourth Floor | 15,877 sq ft | 1,475 sq m |
| Third Floor | 16,103 sq ft | 1,496 sq m |
| Second Floor | 16,103 sq ft | 1,496 sq m |
| First Floor | 14,327 sq ft | 1,331 sq m |
| Ground Floor A | 6,211 sq ft | 577 sq m |
| Ground Floor B | 6,383 sq ft | 593 sq m |
| Total | 85,390 sq ft | (7,933 sq m) |
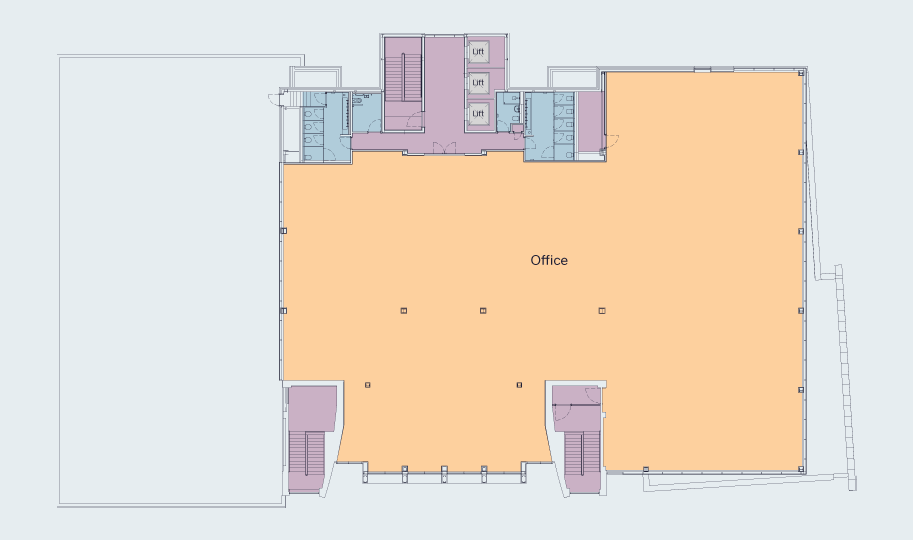
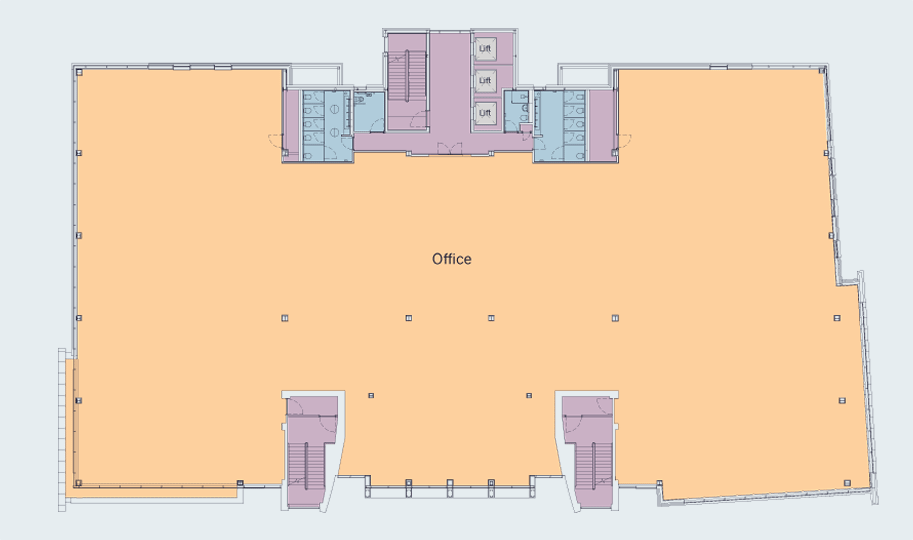


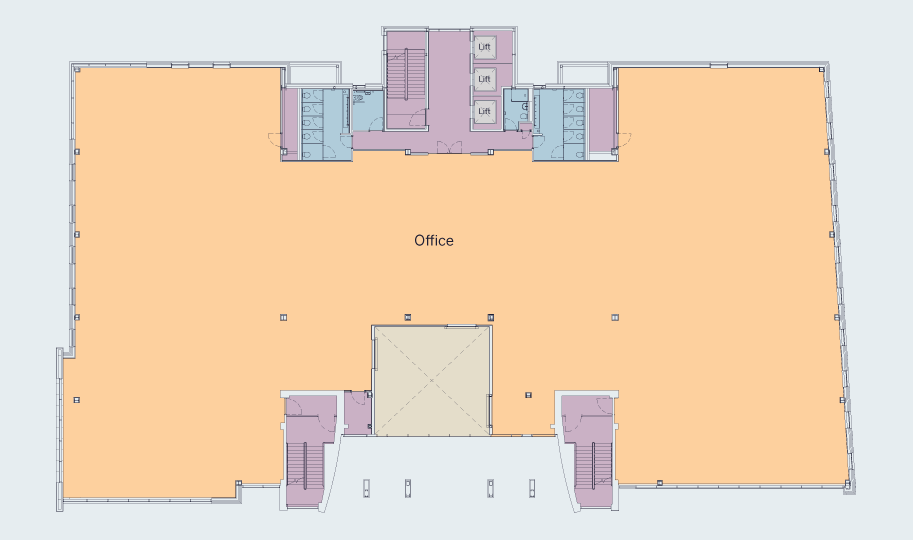
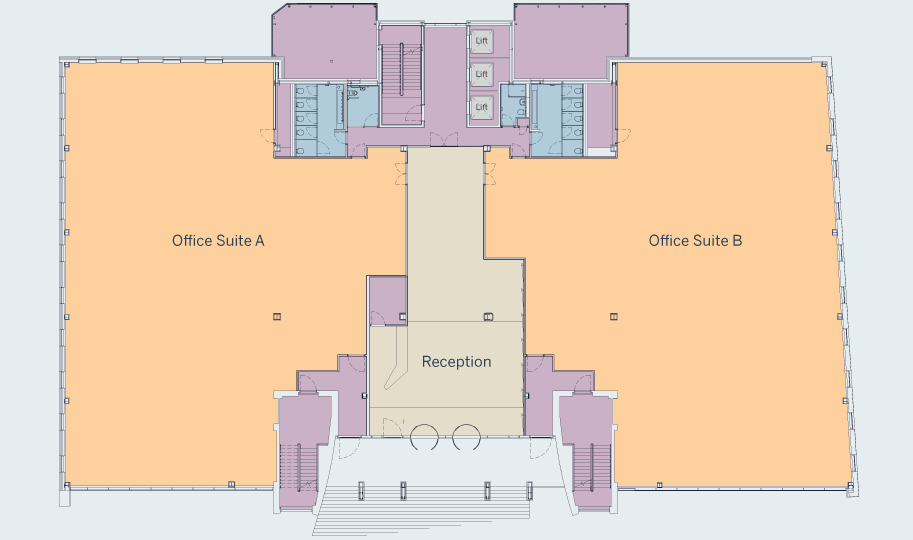

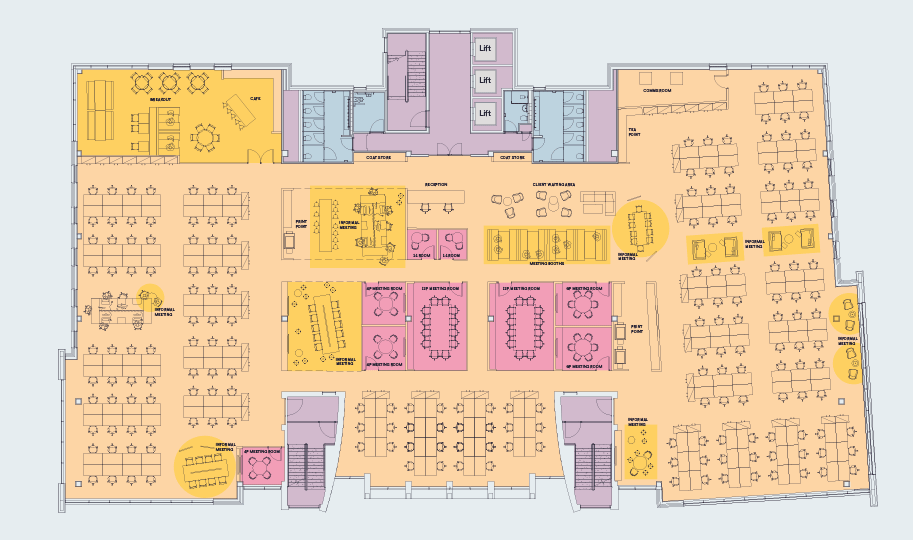
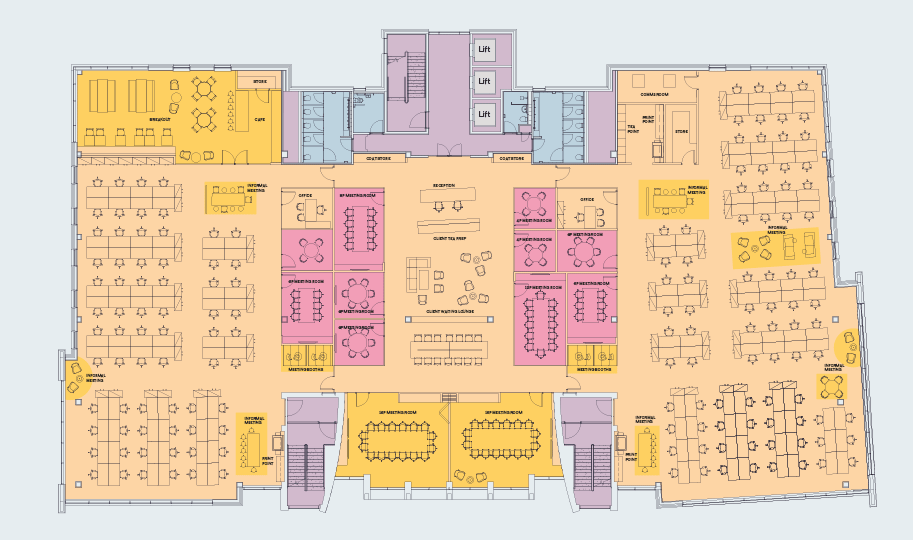

BASEMENT |
|
| Changing rooms | 2 |
| Lockers | 40 |
| Showers | 9 |
| Cycle racks | 120 |
| Gym Studio | 1 |
| Drying Room | 1 |
 |
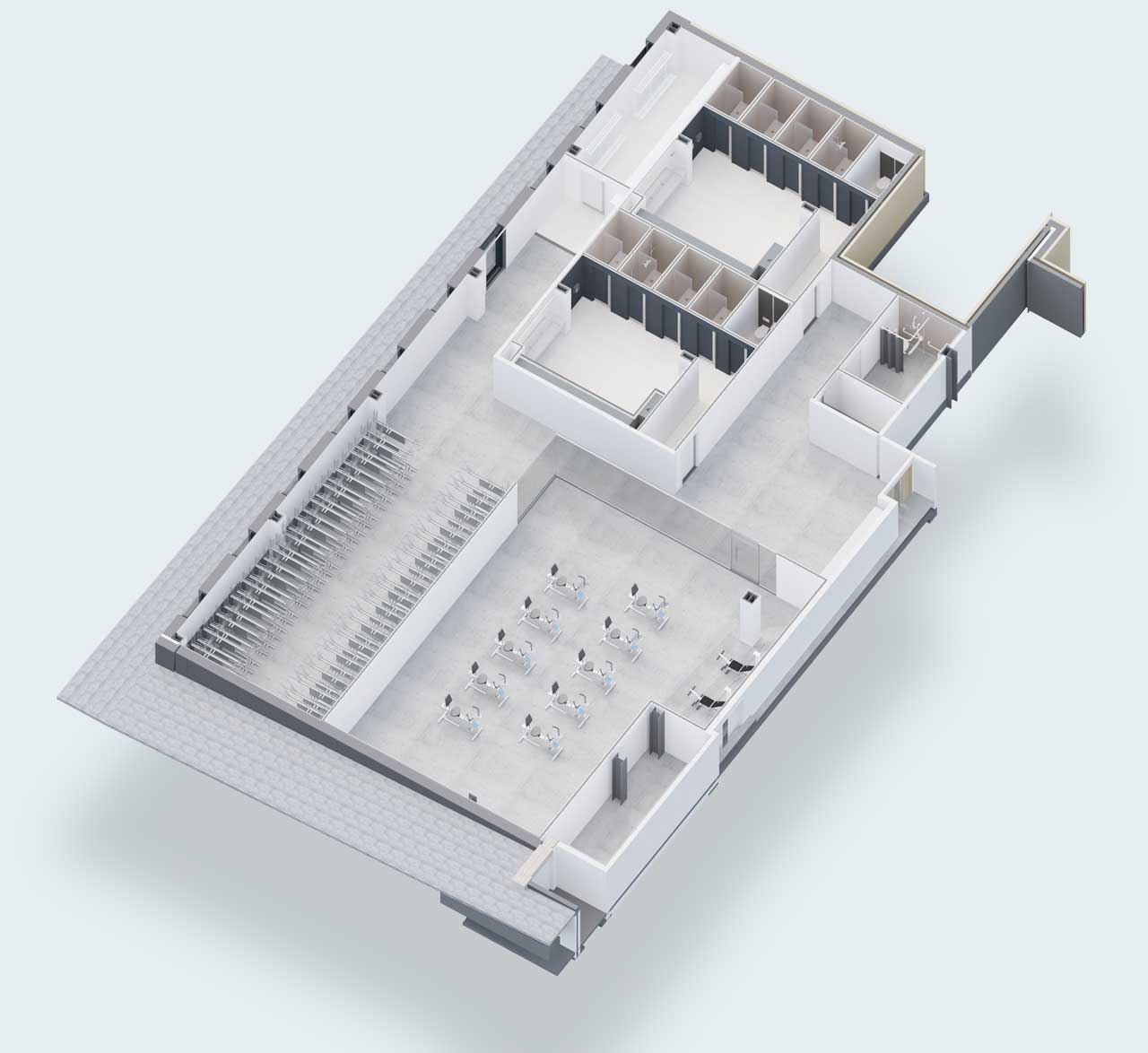
120 cycle racks
24 parking spaces and
4 electrical charging points
9 showers provided for
your convenience
Drying room
